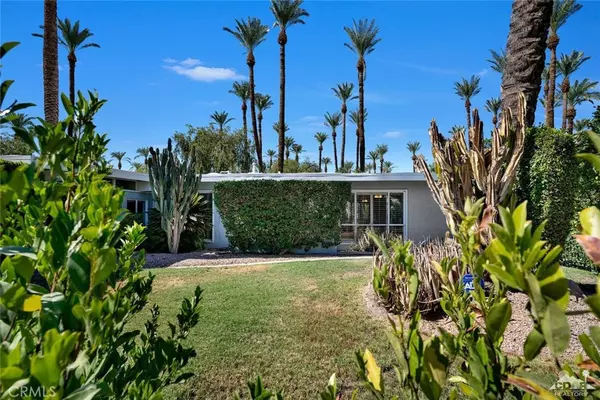For more information regarding the value of a property, please contact us for a free consultation.
70450 Tamarisk LN Rancho Mirage, CA 92270
Want to know what your home might be worth? Contact us for a FREE valuation!

Our team is ready to help you sell your home for the highest possible price ASAP
Key Details
Sold Price $510,000
Property Type Single Family Home
Sub Type Single Family Residence
Listing Status Sold
Purchase Type For Sale
Square Footage 2,554 sqft
Price per Sqft $199
Subdivision Tamarisk Rancho
MLS Listing ID 219022213DA
Sold Date 11/15/19
Bedrooms 3
Full Baths 3
Condo Fees $575
HOA Fees $575/mo
HOA Y/N Yes
Year Built 1958
Lot Size 8,276 Sqft
Property Description
Historic mid-century home located in Tamarisk Ranchos - a resort-style community that features 16 homes gathered around a central pool & lush landscaping dotted w/ citrus trees & 100 year-old date palm trees. This 3 BD + bonus room/2.5 BA William Kriesel designed home offers approx. 2,554 sq. ft. of well-designed living space. The front courtyard leads to the beautiful tiled front door entry, the 24x24 travertine flooring graces much of the common areas, living room w/ fireplace, formal dining area, spacious great room w/bar, upgraded kitchen w/breakfast nook. Spacious master BD w/ patio access, walk-in closet w/ built-ins & retro en suite BA. 2 guest BDs (one utilized as an office) w/ en suites, beamed ceilings, spacious laundry room & skylights throughout which make the home very light & bright. The sparkling community pool & spa is steps from your covered patio area, lush & mature landscaping including many fruit trees offer a great outdoor living space.
Location
State CA
County Riverside
Area 321 - Rancho Mirage
Interior
Interior Features Built-in Features, Breakfast Area, Separate/Formal Dining Room, Primary Suite, Utility Room
Heating Forced Air, Fireplace(s), Natural Gas
Flooring Carpet, Stone
Fireplaces Type Living Room, Masonry
Fireplace Yes
Appliance Dishwasher, Disposal, Gas Oven, Gas Range, Gas Water Heater, Ice Maker, Microwave, Refrigerator, Vented Exhaust Fan
Exterior
Garage Attached Carport, Guest
Carport Spaces 2
Pool Electric Heat, In Ground
Amenities Available Maintenance Grounds
View Y/N Yes
View Mountain(s), Pool
Roof Type Foam
Porch Covered
Attached Garage No
Total Parking Spaces 2
Private Pool Yes
Building
Lot Description Back Yard, Drip Irrigation/Bubblers, Greenbelt, Landscaped, Sprinklers Timer, Sprinkler System
Story 1
Entry Level One
Foundation Slab
Level or Stories One
New Construction No
Others
HOA Name Los Conejos
Senior Community No
Tax ID 674095010
Security Features Fire Detection System,Smoke Detector(s)
Acceptable Financing Cash, Cash to New Loan, Conventional
Listing Terms Cash, Cash to New Loan, Conventional
Financing FHA
Special Listing Condition Standard
Read Less

Bought with Leonardo Montenegro • Keller Williams Realty
GET MORE INFORMATION




