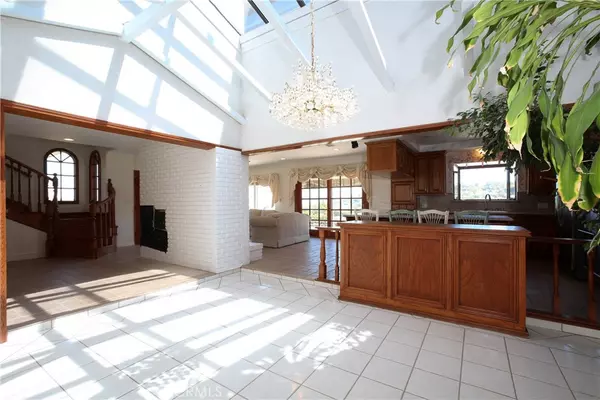For more information regarding the value of a property, please contact us for a free consultation.
27316 Sunnyridge RD Palos Verdes Peninsula, CA 90274
Want to know what your home might be worth? Contact us for a FREE valuation!

Our team is ready to help you sell your home for the highest possible price ASAP
Key Details
Sold Price $1,350,000
Property Type Single Family Home
Sub Type Single Family Residence
Listing Status Sold
Purchase Type For Sale
Square Footage 3,279 sqft
Price per Sqft $411
MLS Listing ID SB19222913
Sold Date 11/12/19
Bedrooms 5
Full Baths 3
Construction Status Turnkey
HOA Y/N No
Year Built 1956
Lot Size 0.730 Acres
Property Description
JUST REDUCED!!!!This 5 bedroom, 3 bath home boasts 3,279 SF in the Westfield area of the Peninsula. Surrounded by lush greenery and spectacular canyon, rolling hills & city views. 2 master bedrooms; 1 upstairs, 1 downstairs. Solid Oak staircase takes you to the private upper, huge master suite with hardwood floors, 3/4 wrap-around deck to showcase the spectacular views. Walk-in closet. Large master bath with double sinks, stall shower & soaking tub. 4 beds, 2 baths and living space all on main floor. 2nd master with fireplace and French doors that open to patio and views. 2 sided fireplaces in living room/family room. Private yard off family room. Kitchen positioned to open to family and dining rooms with atrium & skylight to surround you with plants and ample natural lighting. Granite counters, stainless steel appliances; overlooks canyon/city views from garden window. Laundry room just behind the kitchen with spacious pantry. Downstairs floors are paved with Italian Tuscany porcelain tile. Central Air & Heat. New roof (2019). Large 2 car garage with extra parking in driveway; 3 cars wide. An RV can easily fits on the left side (the space is 30 feet long!). Note: Common facilities like a riding ring, tennis courts, etc. Belonging to the HOA is optional. Single horse facility at bottom of hill.
Location
State CA
County Los Angeles
Area 165 - Pv Dr North
Zoning LCRA2L
Rooms
Main Level Bedrooms 3
Interior
Interior Features Built-in Features, Cathedral Ceiling(s), Granite Counters, High Ceilings, Living Room Deck Attached, Pantry, Recessed Lighting, Unfurnished, Atrium, Jack and Jill Bath, Main Level Master
Heating Central, Fireplace(s)
Cooling Central Air, Whole House Fan
Flooring Tile, Wood
Fireplaces Type Family Room, Living Room, Master Bedroom
Equipment Intercom
Fireplace Yes
Appliance Built-In Range, Dishwasher, Gas Oven, Gas Range, Microwave, Refrigerator, Dryer, Washer
Laundry Inside, See Remarks
Exterior
Exterior Feature Rain Gutters
Garage Assigned, Concrete, Door-Single, Driveway, Garage Faces Front, Garage, Garage Door Opener, Oversized, RV Potential
Garage Spaces 2.0
Garage Description 2.0
Pool None
Community Features Foothills, Hiking, Horse Trails, Rural
Amenities Available Tennis Court(s)
View Y/N Yes
View City Lights, Canyon, Hills, Mountain(s), Panoramic, Valley, Trees/Woods
Roof Type Concrete
Porch Deck, Wood, Wrap Around
Attached Garage Yes
Total Parking Spaces 2
Private Pool No
Building
Lot Description 0-1 Unit/Acre, Back Yard, Cul-De-Sac, Horse Property, Irregular Lot, Sprinkler System, Street Level
Story 2
Entry Level Two
Sewer Septic Type Unknown
Water Public
Architectural Style Traditional
Level or Stories Two
New Construction No
Construction Status Turnkey
Schools
High Schools Palos Verdes
School District Palos Verdes Peninsula Unified
Others
Senior Community No
Tax ID 7570005012
Acceptable Financing Cash, Cash to Existing Loan, Contract, Lease Option, Submit
Horse Property Yes
Horse Feature Riding Trail
Listing Terms Cash, Cash to Existing Loan, Contract, Lease Option, Submit
Financing Cash
Special Listing Condition Standard
Read Less

Bought with General NONMEMBER • CRMLS
GET MORE INFORMATION




