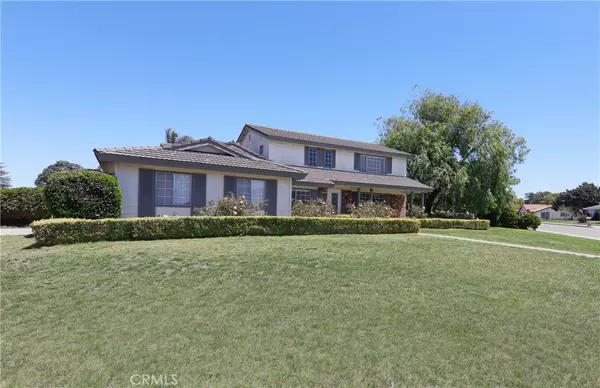For more information regarding the value of a property, please contact us for a free consultation.
1189 Hampshire PL Santa Maria, CA 93455
Want to know what your home might be worth? Contact us for a FREE valuation!

Our team is ready to help you sell your home for the highest possible price ASAP
Key Details
Sold Price $770,000
Property Type Single Family Home
Sub Type Single Family Residence
Listing Status Sold
Purchase Type For Sale
Square Footage 2,546 sqft
Price per Sqft $302
Subdivision Orcutt West(880)
MLS Listing ID PI21088568
Sold Date 06/18/21
Bedrooms 4
Full Baths 3
Construction Status Turnkey
HOA Y/N No
Year Built 1977
Lot Size 0.400 Acres
Property Description
Beautiful Foxenwood Estates Home on a huge 17,424 sq ft corner lot! Plenty of room for an ADU or a Shop. New concrete in the backyard is perfect for potential RV Parking. Nice curb appeal with lush landscaping, colorful roses and a relaxing front porch to sip lemonade. Feel the grand entry with double Front Doors, updated Flooring, formal Living Room and Wood Banister. The Kitchen remodel provides a spacious and open feel, and features soft close Cabinets, Quartzite Counters, Recessed Lighting, an Induction Cooktop and a view of your peaceful Backyard. The kitchen also opens to a Family Room with a cozy Fireplace. There is one bedroom and a 3/4 bath on the main floor. The master suite has an updated bathroom with new tile shower. Home is Move-In ready and just steps from Old Town Orcutt!
Location
State CA
County Santa Barbara
Area Orct - Orcutt
Zoning 10-R-1
Rooms
Other Rooms Shed(s)
Main Level Bedrooms 1
Interior
Interior Features Bedroom on Main Level
Heating Central
Cooling None
Flooring Carpet, Laminate
Fireplaces Type Family Room, Gas
Fireplace Yes
Appliance Dishwasher, Electric Cooktop, Disposal, Gas Water Heater
Laundry Inside, Laundry Room
Exterior
Garage Garage, Other
Garage Spaces 2.0
Garage Description 2.0
Pool None
Community Features Biking, Curbs, Hiking, Sidewalks
View Y/N Yes
View Neighborhood
Roof Type Tile
Porch Concrete, Front Porch, Open, Patio
Attached Garage Yes
Total Parking Spaces 2
Private Pool No
Building
Lot Description Back Yard, Corner Lot, Front Yard, Yard
Story 2
Entry Level Two
Foundation Slab
Sewer Public Sewer
Water Public
Level or Stories Two
Additional Building Shed(s)
New Construction No
Construction Status Turnkey
Schools
School District Other
Others
Senior Community No
Tax ID 111370003
Acceptable Financing Cash, Cash to New Loan, Conventional, FHA, VA Loan
Listing Terms Cash, Cash to New Loan, Conventional, FHA, VA Loan
Financing Conventional
Special Listing Condition Standard
Read Less

Bought with Wendy Teixeira • Better Homes and Gardens Real Estate Haven Properties
GET MORE INFORMATION




