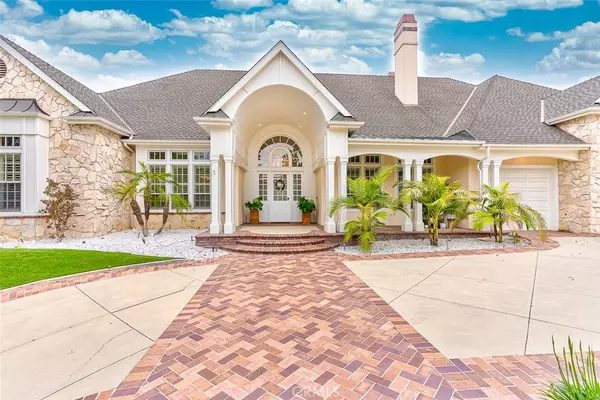For more information regarding the value of a property, please contact us for a free consultation.
510 Lido PL Fullerton, CA 92835
Want to know what your home might be worth? Contact us for a FREE valuation!

Our team is ready to help you sell your home for the highest possible price ASAP
Key Details
Sold Price $2,850,000
Property Type Single Family Home
Sub Type Single Family Residence
Listing Status Sold
Purchase Type For Sale
Square Footage 4,294 sqft
Price per Sqft $663
Subdivision Sunny Hills (Sunh)
MLS Listing ID OC21107305
Sold Date 07/01/21
Bedrooms 5
Full Baths 3
Half Baths 1
Construction Status Updated/Remodeled,Turnkey
HOA Y/N No
Year Built 2000
Lot Size 0.460 Acres
Property Description
FULLY RENOVATED, MODERN, custom built home with an OPEN LAYOUT, high ceilings, in the highly desired Sunny Hills Estates of Fullerton. This single story home is nestled in a cul-de-sac with a beautiful curb appeal and circular driveway. It's an entertainer's dream home, featuring a kitchen with a huge marble countertop island, white cabinetry with gold and acrylic hardware, walk-in pantry, customized Sub-Zero Refrigerator, stainless steel Wolf stove, and double oven. Formal dining room is adorned with a beautiful Restoration Hardware chandelier and can easily seat 20+ people. Premium laminate flooring throughout, plantation shutters, and crown moldings. A gorgeous Master suite with a customized closet, porcelain tile walk-in shower, spa tub, and a mother-of-pearl decorated wall with entertainment unit. Beautiful turf and pavement landscaping stretches throughout the front and backyard. Backyard is a like resort - fountain pool/spa, patio, fireplace, bar-be-que center, and a pergola with its own garden. 3 car garage with extra 500+ sf attic storage space accessible by a staircase in the garage (ideal to turn into another bedroom). Solar panel system to save utility costs. Laguna Lake, equestrian center, hiking/biking trails, and award winning schools nearby.
Location
State CA
County Orange
Area 83 - Fullerton
Rooms
Main Level Bedrooms 4
Interior
Interior Features Beamed Ceilings, Built-in Features, Crown Molding, Cathedral Ceiling(s), Central Vacuum, High Ceilings, Open Floorplan, Pantry, Recessed Lighting, Storage, Wired for Data, Wired for Sound, All Bedrooms Down, Bedroom on Main Level, Entrance Foyer, Main Level Master
Heating Central
Cooling Central Air
Flooring Wood
Fireplaces Type Family Room, Gas, Gas Starter, Living Room, Master Bedroom
Equipment Satellite Dish
Fireplace Yes
Appliance Built-In Range, Convection Oven, Double Oven, Dishwasher, Gas Water Heater, Microwave, Refrigerator, Self Cleaning Oven, Water Softener, Vented Exhaust Fan, Water Purifier
Laundry Washer Hookup, Gas Dryer Hookup, Inside, Laundry Room
Exterior
Exterior Feature Rain Gutters
Garage Driveway
Garage Spaces 3.0
Garage Description 3.0
Fence Block, Chain Link, Excellent Condition, Wrought Iron
Pool Filtered, Gunite, Heated, In Ground, Private
Community Features Biking, Fishing, Hiking, Horse Trails, Lake, Suburban
Utilities Available Cable Connected, Electricity Connected, Phone Connected, Sewer Connected, Water Connected
View Y/N Yes
View Neighborhood
Roof Type Composition
Porch Concrete, Covered, Front Porch, Patio, Wood
Attached Garage Yes
Total Parking Spaces 11
Private Pool Yes
Building
Lot Description Cul-De-Sac, Front Yard, Sprinklers In Rear, Sprinklers In Front, Landscaped, Paved, Sprinklers Timer, Sprinkler System
Story 1
Entry Level One
Foundation Slab
Sewer Public Sewer
Water Public
Architectural Style Custom
Level or Stories One
New Construction No
Construction Status Updated/Remodeled,Turnkey
Schools
Elementary Schools Laguna Road
Middle Schools Parks
High Schools Sunny Hills
School District Fullerton Joint Union High
Others
Senior Community No
Tax ID 29221108
Security Features Prewired,Carbon Monoxide Detector(s),Smoke Detector(s)
Acceptable Financing Cash, Cash to New Loan, Conventional
Horse Feature Riding Trail
Listing Terms Cash, Cash to New Loan, Conventional
Financing Cash
Special Listing Condition Standard
Read Less

Bought with Cathy Baek • Advocates Realty Group, Inc.
GET MORE INFORMATION




