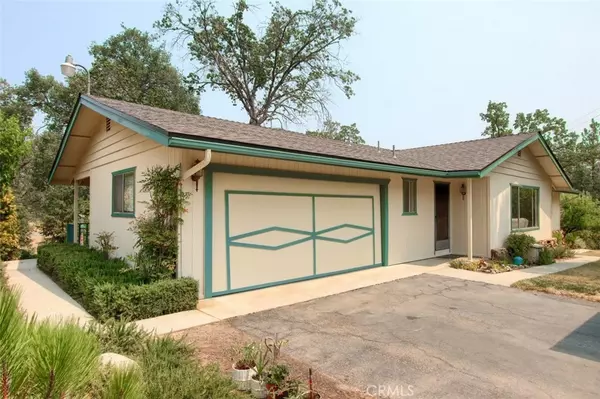For more information regarding the value of a property, please contact us for a free consultation.
42407 Nelder Heights DR Oakhurst, CA 93644
Want to know what your home might be worth? Contact us for a FREE valuation!

Our team is ready to help you sell your home for the highest possible price ASAP
Key Details
Sold Price $405,000
Property Type Single Family Home
Sub Type SingleFamilyResidence
Listing Status Sold
Purchase Type For Sale
Square Footage 1,628 sqft
Price per Sqft $248
MLS Listing ID FR21184636
Sold Date 09/27/21
Bedrooms 3
Full Baths 2
Half Baths 1
Construction Status Turnkey
HOA Y/N No
Year Built 1981
Lot Size 2.070 Acres
Property Description
Lovely Nelder Heights home on over 3 beautiful acres! This 1628+/- sq. ft. 3 bedroom, 2 1/2 bath home has been improved with a new roof, new HVAC and newly painted! It is ready for it's new owner! The wide entry leads to a large living room with a wood stove and to the dining area and kitchen. The kitchen offers lots of counter space and cabinets with a large breakfast bar. 2 guest bedrooms and a guest bath lead to the master bedroom where you have a walk-in closet, double sink vanity and walk-in shower. The back covered deck has peaceful views of back yard and lots of trees. Its a great spot to enjoy entertaining, a good book, summer breezes, autumn colors and birds chirping. The property is usable with a large wood shed and there is plenty of space for a garden and even a greenhouse with an artesian well and a shared well. Enjoy the front yard lawn area which is huge and has lots of room for kids to play! Plenty of parking space with multiple driveways and the attached 2 car garage. Located in a great spot close to Bass Lake and Yosemite National Park, you could make this your dream home year 'round or as your vacation retreat! So much to enjoy here, that you'll want to make your appointment to see it today!
Location
State CA
County Madera
Area Yg10 - Oakhurst
Zoning RRS-2 1/2
Rooms
Other Rooms Sheds
Main Level Bedrooms 3
Interior
Interior Features CeilingFans, LaminateCounters, AllBedroomsDown, BedroomonMainLevel, MainLevelMaster, WalkInClosets
Heating Central, SeeRemarks, Wood, WoodStove
Cooling CentralAir, SeeRemarks
Flooring Carpet, Vinyl
Fireplaces Type FreeStanding, LivingRoom, RaisedHearth, WoodBurning
Fireplace Yes
Appliance Dishwasher, ElectricRange, FreeStandingRange
Laundry Inside
Exterior
Exterior Feature RainGutters
Parking Features Asphalt, DrivewayLevel, DoorSingle, Driveway, GarageFacesFront, Garage, Paved, RVPotential, SeeRemarks, Uncovered, Unpaved
Garage Spaces 2.0
Garage Description 2.0
Fence GoodCondition, Partial
Pool None
Community Features Foothills
Utilities Available ElectricityConnected, PhoneConnected
View Y/N Yes
View Hills, Mountains, TreesWoods
Roof Type Composition
Porch Covered, Deck
Attached Garage Yes
Total Parking Spaces 10
Private Pool No
Building
Lot Description BackYard, FrontYard, GentleSloping, LotOver40000Sqft, Trees
Story 1
Entry Level One
Foundation ConcretePerimeter
Sewer SepticTank
Water Other, SeeRemarks, SharedWell
Architectural Style Ranch
Level or Stories One
Additional Building Sheds
New Construction No
Construction Status Turnkey
Schools
Elementary Schools Oakhurst
Middle Schools Oak Creek
High Schools Yosemite
School District Bass Lake Joint Union
Others
Senior Community No
Tax ID 057230071
Acceptable Financing Cash, CashtoNewLoan, Conventional, FHA, VALoan
Listing Terms Cash, CashtoNewLoan, Conventional, FHA, VALoan
Financing CashtoNewLoan
Special Listing Condition Standard
Read Less

Bought with Caprice Parry • Iron Key Real Estate
GET MORE INFORMATION




