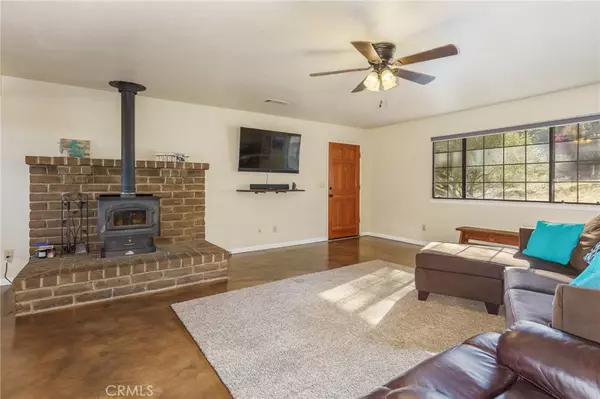For more information regarding the value of a property, please contact us for a free consultation.
40410 Goldside DR Oakhurst, CA 93644
Want to know what your home might be worth? Contact us for a FREE valuation!

Our team is ready to help you sell your home for the highest possible price ASAP
Key Details
Sold Price $375,000
Property Type Single Family Home
Sub Type Single Family Residence
Listing Status Sold
Purchase Type For Sale
Square Footage 1,383 sqft
Price per Sqft $271
MLS Listing ID FR21241952
Sold Date 02/10/22
Bedrooms 3
Full Baths 2
Condo Fees $105
HOA Fees $35/qua
HOA Y/N Yes
Year Built 1990
Lot Size 0.260 Acres
Property Description
This clean and move in ready Oakhurst home is a delight! Situated on a quarter of an acre of usable land that backs up to the Golf Course. The setting with the mature trees is lovely. The home features many recent updates such as polished and stained concrete floors, new epoxy counters and fresh paint inside and more. Those are just a few things that you will love in this sparkling easy care home. Check out the photos to see what this property has to offer!
Location
State CA
County Madera
Zoning RUS
Rooms
Main Level Bedrooms 3
Interior
Interior Features Breakfast Bar, Ceiling Fan(s), Open Floorplan, Pantry, Bedroom on Main Level, Utility Room
Heating Central, Propane, Wood Stove
Cooling Central Air
Flooring Concrete
Fireplaces Type Free Standing, Living Room, Raised Hearth, Wood Burning
Fireplace Yes
Appliance Dishwasher, Free-Standing Range, Range Hood
Laundry Inside, Laundry Room
Exterior
Parking Features Garage
Garage Spaces 2.0
Garage Description 2.0
Pool None
Community Features Foothills, Golf
Amenities Available Golf Course
View Y/N Yes
View Golf Course, Mountain(s), Neighborhood, Trees/Woods
Roof Type Composition
Accessibility No Stairs
Porch Concrete, Covered
Attached Garage Yes
Total Parking Spaces 2
Private Pool No
Building
Lot Description Gentle Sloping, Trees
Story 1
Entry Level One
Foundation Slab
Sewer Public Sewer
Water Public
Level or Stories One
New Construction No
Schools
High Schools Yosemite
School District Bass Lake Joint Union
Others
HOA Name Goldside Estates
Senior Community No
Tax ID 055520032
Security Features Carbon Monoxide Detector(s),Smoke Detector(s)
Acceptable Financing Cash to New Loan
Listing Terms Cash to New Loan
Financing Cash
Special Listing Condition Standard
Read Less

Bought with Rick Jackson • Coldwell Banker Premier
GET MORE INFORMATION




