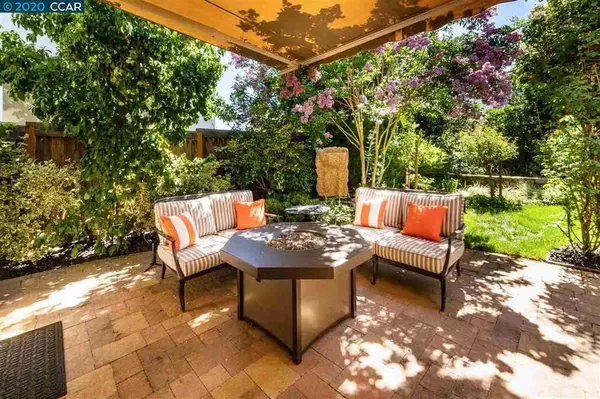For more information regarding the value of a property, please contact us for a free consultation.
3018 E Griffon St Danville, CA 94506
Want to know what your home might be worth? Contact us for a FREE valuation!

Our team is ready to help you sell your home for the highest possible price ASAP
Key Details
Sold Price $1,235,000
Property Type Single Family Home
Sub Type Single Family Residence
Listing Status Sold
Purchase Type For Sale
Square Footage 1,706 sqft
Price per Sqft $723
Subdivision Alamo Creek
MLS Listing ID 40922977
Sold Date 12/02/20
Bedrooms 3
Full Baths 2
Condo Fees $125
HOA Fees $125/mo
HOA Y/N Yes
Year Built 2007
Lot Size 5,532 Sqft
Property Description
Perfectly located in the prestigious and desirable Alamo Creek neighborhood, enjoy the charm, elegance and comfort of this rarely found single story residence. Built in 2007, this meticulously maintained and distinctive residence is also situated on a .13 acre lot with professionally designed and exquisitely lush landscaping, old world pavers patio, retractable SunSetter awnings, complete outdoor kitchen, ambience lighting and multiple elegant water fountains making it perfect for outdoor dining and entertaining. Many well-appointed and exclusive interior upgrades and impeccable craftsmanship details throughout such as Andersen doors, Hunter Douglas window coverings, custom Ethan Allen draperies, walnut hardwood flooring, crown molding, stainless steel appliances package, granite, ceramic tiles, 8” baseboards, 8’ doors, radius wall corners, decorative alcoves, designer lighting fixtures and luxurious chandeliers just to name a few. Many more upgrade details upon request.
Location
State CA
County Contra Costa
Interior
Heating Forced Air, Natural Gas
Cooling Central Air
Flooring Carpet, Tile, Wood
Fireplaces Type Family Room, Gas
Fireplace Yes
Appliance Gas Water Heater
Exterior
Garage Garage, Garage Door Opener
Garage Spaces 2.0
Garage Description 2.0
Pool None, Association
Amenities Available Clubhouse, Fitness Center, Playground, Pool
View Y/N Yes
View Mountain(s)
Roof Type Tile
Accessibility None
Attached Garage Yes
Total Parking Spaces 2
Private Pool No
Building
Lot Description Back Yard, Front Yard, Sprinklers In Rear, Sprinklers In Front, Sprinklers Timer, Sprinklers On Side, Street Level, Yard
Story One
Entry Level One
Foundation Slab
Sewer Public Sewer
Architectural Style Spanish
Level or Stories One
Others
HOA Name NOT LISTED
Tax ID 2067100574
Acceptable Financing Conventional
Listing Terms Conventional
Read Less

Bought with Terry Tam • Fox Capital Investments
GET MORE INFORMATION




