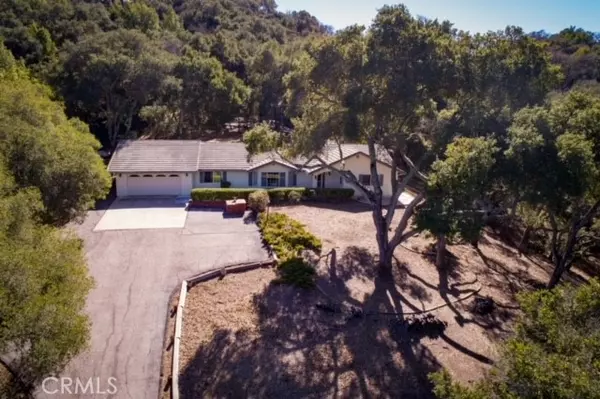For more information regarding the value of a property, please contact us for a free consultation.
9405 Santa Cruz RD Atascadero, CA 93422
Want to know what your home might be worth? Contact us for a FREE valuation!

Our team is ready to help you sell your home for the highest possible price ASAP
Key Details
Sold Price $810,000
Property Type Single Family Home
Sub Type Single Family Residence
Listing Status Sold
Purchase Type For Sale
Square Footage 2,378 sqft
Price per Sqft $340
Subdivision Atnorthwest(20)
MLS Listing ID NS21040399
Sold Date 04/14/21
Bedrooms 3
Full Baths 3
Construction Status Turnkey
HOA Y/N No
Year Built 1991
Lot Size 5.840 Acres
Property Description
Welcome to 9405 Santa Cruz Road in beautiful west side Atascadero. Nestled in the oaks, this custom-built home offers 3 bedrooms plus an office, 3 bathrooms with just under 2,400 sq. ft. of living space and sits on 5.84 private and peaceful acres. As you walk into the grand foyer, you will find the home has Kahrs flooring throughout and custom shutters. The main living area has custom built-in cabinets, a 2 sided fireplace and plenty of space to entertain with family and friends. The kitchen offers a separate bar area with a sink and a generous walk-in pantry with an abundance of storage featuring custom shelves and soft closing drawers. The kitchen is a chef's dream, as it provides 2 ovens for all your cooking needs. The over-sized bedrooms all offer ceiling fans and custom closet organizers. In the cozy family room you will find the other side of the two sided fireplace and fantastic views of oak trees and wildlife. Plenty of room for RV parking and toys. Relax in the backyard with the built-in firepit, great for evening entertaining for those summer night BBQ's. You will enjoy the seclusion and private feel, with only minutes to town. A must-see! Call your realtor today to schedule an appointment.
Location
State CA
County San Luis Obispo
Area Atsc - Atascadero
Zoning RS
Rooms
Other Rooms Shed(s)
Main Level Bedrooms 3
Interior
Interior Features Ceiling Fan(s), Cathedral Ceiling(s), Granite Counters, Pantry, Pull Down Attic Stairs, Bedroom on Main Level, Instant Hot Water, Walk-In Pantry
Heating Central
Cooling Central Air
Fireplaces Type Family Room, Gas, Living Room, Multi-Sided, Wood Burning
Fireplace Yes
Appliance Built-In Range, Convection Oven, Dishwasher, Electric Oven, Disposal, Gas Water Heater, Microwave, Refrigerator, Water Softener, Water Purifier, Dryer, Washer
Laundry Washer Hookup, Gas Dryer Hookup, Inside
Exterior
Garage Garage Faces Front, On Site, Private, RV Hook-Ups, RV Access/Parking
Garage Spaces 2.0
Garage Description 2.0
Pool None
Community Features Gutter(s), Mountainous, Rural
Utilities Available Natural Gas Connected, Water Connected
View Y/N Yes
View City Lights, Hills, Mountain(s), Trees/Woods
Roof Type Tile
Porch Open, Patio
Attached Garage Yes
Total Parking Spaces 2
Private Pool No
Building
Lot Description 2-5 Units/Acre, Sloped Up
Story One
Entry Level One
Foundation Slab
Sewer Septic Type Unknown
Water Public
Architectural Style Ranch
Level or Stories One
Additional Building Shed(s)
New Construction No
Construction Status Turnkey
Schools
School District Atascadero Unified
Others
Senior Community No
Tax ID 050162013
Acceptable Financing Cash, Cash to New Loan, Conventional
Listing Terms Cash, Cash to New Loan, Conventional
Financing Conventional
Special Listing Condition Standard
Read Less

Bought with Greg Heath • Keller Williams Realty Santa Barbara
GET MORE INFORMATION




