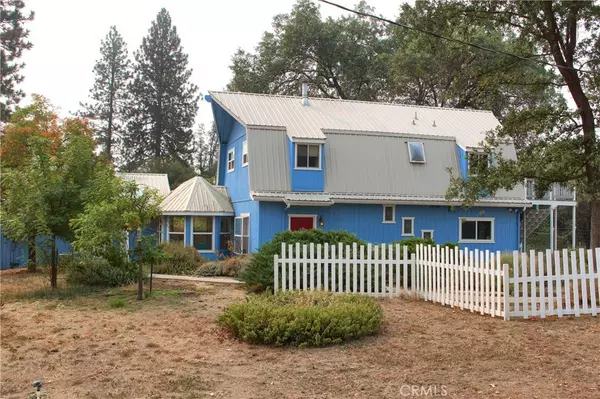For more information regarding the value of a property, please contact us for a free consultation.
55494 & 55496 Road 226 North Fork, CA 93643
Want to know what your home might be worth? Contact us for a FREE valuation!

Our team is ready to help you sell your home for the highest possible price ASAP
Key Details
Sold Price $730,000
Property Type Single Family Home
Sub Type Single Family Residence
Listing Status Sold
Purchase Type For Sale
Square Footage 3,000 sqft
Price per Sqft $243
MLS Listing ID FR20218779
Sold Date 06/21/21
Bedrooms 3
Full Baths 2
Half Baths 1
HOA Y/N No
Year Built 1982
Lot Size 41.420 Acres
Property Description
Two custom country homes on 41.42 acres in the North Fork area plus horse set up!!!! Only 4 miles to the public boat ramp at Bass Lake. The first home is approximately 3,000 sq ft, 3 bedroom, 2.5 bath with an open floor plan and a sun room. It has a large inclosed, covered patio and a smaller screened in covered patio. In the large fenced yard is a storage building and a separate 2 car garage. The second home is a 2 story approximately 2,000 sq ft 2 bedroom, 2.5 bath with a large loft area, granite counters, slate tile, laminate and carpet floors. A large fenced yard, swim spa, and detached 2 car garage. "Horse set up"!!! A six stall barn, lit area, fenced and crossed fenced. Beautiful property with pines, cedars, oaks, and manzanita bushes and trees all on gentle rolling land! A gorgeous ranch!!!!
Location
State CA
County Madera
Zoning ARE-40
Rooms
Other Rooms Storage, Two On A Lot
Main Level Bedrooms 3
Interior
Interior Features Ceiling Fan(s), High Ceilings, Open Floorplan, Pantry, Solid Surface Counters, All Bedrooms Down, Loft
Heating Central, Propane
Cooling Central Air
Flooring Carpet, Laminate
Fireplaces Type Free Standing, Wood Burning
Fireplace Yes
Appliance Dishwasher, Electric Oven, Electric Range, Disposal
Laundry Inside
Exterior
Garage Spaces 2.0
Garage Description 2.0
Fence Chain Link
Pool None
Community Features Foothills, Hiking, Stable(s)
View Y/N Yes
View Hills, Trees/Woods
Roof Type Composition
Porch Covered, Deck, Porch, Screened
Attached Garage No
Total Parking Spaces 2
Private Pool No
Building
Lot Description 2-5 Units/Acre
Story 2
Entry Level Two
Foundation Slab
Sewer Septic Tank
Water Other, Private, Well
Architectural Style Ranch
Level or Stories Two
Additional Building Storage, Two On A Lot
New Construction No
Schools
Elementary Schools Oakhurst
Middle Schools Oak Creek
High Schools Yosemite
School District Yosemite Unified
Others
Senior Community No
Tax ID 060020090
Acceptable Financing Cash, Cash to New Loan, Conventional, Submit
Listing Terms Cash, Cash to New Loan, Conventional, Submit
Financing Cash
Special Listing Condition Standard
Read Less

Bought with Thomas Pearson • Thomas Pearson Realty
GET MORE INFORMATION




