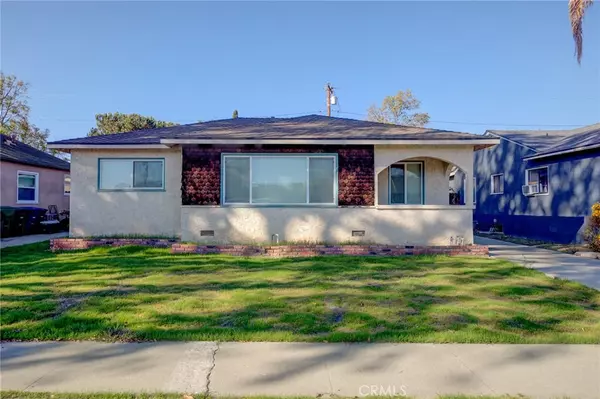For more information regarding the value of a property, please contact us for a free consultation.
15255 Roselle AVE Lawndale, CA 90260
Want to know what your home might be worth? Contact us for a FREE valuation!

Our team is ready to help you sell your home for the highest possible price ASAP
Key Details
Sold Price $800,000
Property Type Single Family Home
Sub Type Single Family Residence
Listing Status Sold
Purchase Type For Sale
Square Footage 1,714 sqft
Price per Sqft $466
MLS Listing ID SB22252240
Sold Date 02/14/23
Bedrooms 3
Full Baths 1
Three Quarter Bath 1
Construction Status Additions/Alterations,Repairs Cosmetic
HOA Y/N No
Year Built 1951
Lot Size 5,000 Sqft
Property Description
Just in time for the New Year! Don't miss this opportunity to own a home in the highly desired El Camino Village. With 3 bedrooms, and 2 baths, this house offers just over 1,700 sq.ft. of living space; Ample room for living and entertaining. As you make your way into the home, well kept, original wood floors greet you. A nice open living room and dining area lead to the main hall and kitchen. Just off the main hall are 2 bedrooms and remodeled full bathroom, complete with a glass enclosed shower and separate tub. Continuing down the hall, you'll find a large laundry room with washer and dryer hookups and ample storage. Then, you can make your way to the large family room which is accented by a corner fireplace and sliding doors to the backyard deck. There is also access via the galley style kitchen. The tile counters are in good shape and offer plenty of room for preparing your favorite meals. Off the family room is another hall, providing access to an updated 3/4 bath and the main bedroom. Making your way out back, a large, wooden deck provides plenty of room to entertain and/or to just enjoy being outside. The space is highlighted by multi-colored pavers for easy maintenance. The detached 2 car garage gives space for parking and/or additional storage. A long driveway also provides ample parking options. Partial copper plumbing. Updated electrical panel. New vinyl windows. Well cared for home that just needs your personal touch! Close to El Camino College, Alondra Park, California distinguished Mark Twain Elementary school, major freeways, shopping, entertainment, and approximately 5 miles from the beach! If home ownership is one of your goals for the New Year, make sure to check this one out!
Location
State CA
County Los Angeles
Area 111 - Bodger Park/El Camino
Zoning LCR1YY
Rooms
Main Level Bedrooms 3
Interior
Interior Features Living Room Deck Attached, Storage, All Bedrooms Down, Galley Kitchen, Primary Suite
Heating Floor Furnace, Fireplace(s), Wall Furnace
Cooling None
Flooring Carpet, Wood
Fireplaces Type Den
Fireplace Yes
Appliance Dishwasher, Gas Oven, Gas Range, Gas Water Heater
Laundry Washer Hookup, Gas Dryer Hookup, Inside, Laundry Room
Exterior
Exterior Feature Rain Gutters
Parking Features Door-Single, Driveway, Garage, On Street
Garage Spaces 2.0
Garage Description 2.0
Pool None
Community Features Curbs, Gutter(s), Storm Drain(s), Street Lights, Sidewalks, Park
Utilities Available Cable Connected, Electricity Connected, Natural Gas Connected, Phone Connected, Sewer Connected, Water Connected
View Y/N No
View None
Porch Deck
Attached Garage No
Total Parking Spaces 4
Private Pool No
Building
Lot Description Back Yard, Front Yard, Lawn, Level, Near Park, Near Public Transit, Rectangular Lot, Street Level
Faces East
Story 1
Entry Level One
Foundation Raised
Sewer Public Sewer
Water Public
Level or Stories One
New Construction No
Construction Status Additions/Alterations,Repairs Cosmetic
Schools
Elementary Schools Mark Twain
Middle Schools Will Rogers
High Schools Leuzinge
School District Centeniela Valley Union High
Others
Senior Community No
Tax ID 4073002003
Security Features Carbon Monoxide Detector(s),Smoke Detector(s)
Acceptable Financing Cash, Cash to New Loan, Conventional, VA Loan
Listing Terms Cash, Cash to New Loan, Conventional, VA Loan
Financing Conventional
Special Listing Condition Probate Listing
Read Less

Bought with Marcela Avina • CNMR Group
GET MORE INFORMATION




