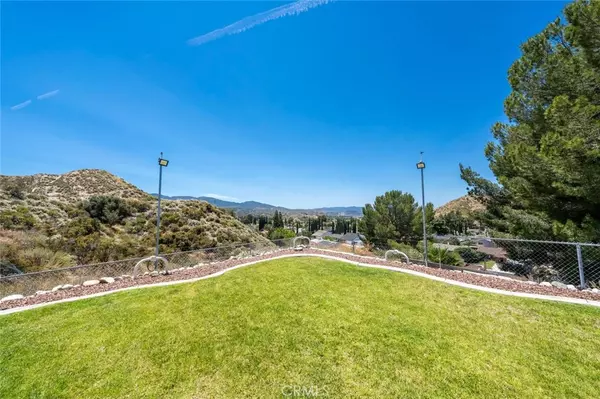For more information regarding the value of a property, please contact us for a free consultation.
29031 Lillyglen DR Canyon Country, CA 91387
Want to know what your home might be worth? Contact us for a FREE valuation!

Our team is ready to help you sell your home for the highest possible price ASAP
Key Details
Sold Price $732,000
Property Type Single Family Home
Sub Type Single Family Residence
Listing Status Sold
Purchase Type For Sale
Square Footage 1,215 sqft
Price per Sqft $602
Subdivision Le House (Lehs)
MLS Listing ID SR23103705
Sold Date 07/17/23
Bedrooms 3
Full Baths 1
Three Quarter Bath 1
Construction Status Additions/Alterations
HOA Y/N No
Year Built 1983
Lot Size 0.275 Acres
Property Description
Beautiful View! Enjoy the serene mountains and night-time city lights from this expanded single story 3 bedroom, 2 bath home in the desirable Le House community. This property boasts a FULLY PAID, 15-kilowatt solar power system with Tesla back-up battery, a whole house Generac generator and dual pane windows ensuring energy efficiency and cost savings. For your entertainment pleasure the living room is wired for home theater and features a fireplace. An added bedroom has newer wood-look flooring, ceiling fan, recessed lighting and slider to the backyard. A highlight is a custom and secured air-conditioned bedroom closet which can be kept at a constant temperature to protect sensitive electronic equipment and as a hub for cables or perhaps to store wine! Primary bedroom has an attached full bathroom, tile flooring, walk-in closet and direct access to the yard. The kitchen has a Bosch dishwasher, motion activated faucet, LED lights, a lovely garden window and an adjoining warm and cozy sun room. With many access points to the secluded backyard - recline on the deck, relax in the atrium, indulge yourself in the spa under the covered patio and appreciate the expansive views day or night. Updates include an HVAC system installed in 2017, ceiling fans, recently painted interior/exterior, wiring for security cameras and smart switches for your smart devices. This property also includes 2 sheds, 1 with lights, low voltage lighting illuminating the backyard and an elevated rear sprinkler system for both the yard and downslope. Great location – providing convenient freeway access, proximity to a California Distinguished School and shopping center. With no Mello Roos or HOA – don’t delay – come view this property today!
Location
State CA
County Los Angeles
Area Can2 - Canyon Country 2
Rooms
Other Rooms Shed(s)
Main Level Bedrooms 3
Interior
Interior Features Ceiling Fan(s), Recessed Lighting, Wired for Data, Wired for Sound, All Bedrooms Down, Atrium, Bedroom on Main Level, French Door(s)/Atrium Door(s), Main Level Primary, Walk-In Closet(s)
Heating Central, Fireplace(s)
Cooling Central Air
Flooring Laminate, Tile
Fireplaces Type Living Room
Fireplace Yes
Appliance Dishwasher, Free-Standing Range, Gas Water Heater
Laundry In Garage
Exterior
Exterior Feature Lighting
Garage Door-Single, Driveway, Garage Faces Front, Garage, Garage Door Opener
Garage Spaces 2.0
Garage Description 2.0
Fence Chain Link, Vinyl
Pool None
Community Features Curbs, Sidewalks
Utilities Available Electricity Connected, Natural Gas Connected, Sewer Connected, Water Connected
View Y/N Yes
View City Lights, Mountain(s)
Accessibility Safe Emergency Egress from Home
Porch Concrete, Covered, Deck, Enclosed, Patio
Attached Garage Yes
Total Parking Spaces 2
Private Pool No
Building
Lot Description 0-1 Unit/Acre, Back Yard, Sloped Down, Front Yard, Sprinklers In Rear, Sprinklers In Front, Lawn, Sprinklers Timer, Sprinkler System
Story 1
Entry Level One
Sewer Public Sewer
Water Public
Level or Stories One
Additional Building Shed(s)
New Construction No
Construction Status Additions/Alterations
Schools
School District William S. Hart Union
Others
Senior Community No
Tax ID 2837025013
Security Features Carbon Monoxide Detector(s),Smoke Detector(s)
Acceptable Financing Cash, Conventional, FHA, VA Loan
Green/Energy Cert Solar
Listing Terms Cash, Conventional, FHA, VA Loan
Financing Cash
Special Listing Condition Standard
Read Less

Bought with Analyn Dacanay • Malibu Funding Inc.
GET MORE INFORMATION




