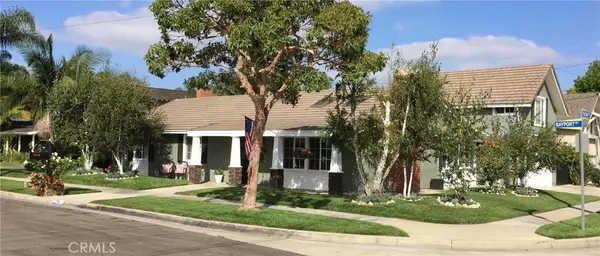For more information regarding the value of a property, please contact us for a free consultation.
1743 Bayport WAY Newport Beach, CA 92660
Want to know what your home might be worth? Contact us for a FREE valuation!

Our team is ready to help you sell your home for the highest possible price ASAP
Key Details
Sold Price $1,447,500
Property Type Single Family Home
Sub Type Single Family Residence
Listing Status Sold
Purchase Type For Sale
Square Footage 2,123 sqft
Price per Sqft $681
Subdivision Bonnie Bay Highland Homes (Ubhh)
MLS Listing ID NP16181435
Sold Date 01/10/17
Bedrooms 4
Full Baths 3
Construction Status Turnkey
HOA Y/N No
Year Built 1959
Property Description
Beautifully upgraded pool home on a corner lot in Bonnie Bay Highlands. This home was designed to entertain taking full advantage of the corner lot, offering a pebble bottom pool, spa and a tremendous BBQ island with a bar that comfortably seats 6 or more. You will also find a cozy arbor covered outdoor dining space, mature lush landscape and a spacious stamped concrete pool deck.
This home features 4 bedrooms (all 4 with walk-in closets) and 3 bathrooms, two are generous master suites. An extensively remodeled kitchen with quartz slab counter tops, a stone splash, shaker cabinets and stainless appliances. Nicely improved bathrooms with updated vanities and fixtures and custom use of tile. The formal living room offers a fireplace and skylight. There is a spacious family/dining room looking out at the pool and yard. Beautiful hardwood flooring, triple zone AC and central heat, dual pain windows, pull down ladder to the spacious attic, eagle lite roof, whole house Lifesource water filtration system, RV access and so much more. With upgrades galore, all you need to do is move into this lovingly maintained home.
Location
State CA
County Orange
Area N7 - West Bay - Santa Ana Heights
Rooms
Other Rooms Shed(s)
Interior
Interior Features Breakfast Bar, Separate/Formal Dining Room, Main Level Primary, Multiple Primary Suites, Walk-In Closet(s)
Heating Zoned
Cooling Central Air, Zoned
Flooring Carpet, Tile, Wood
Fireplaces Type Gas, Living Room
Fireplace Yes
Appliance Dishwasher, Gas Cooktop, Gas Water Heater, Microwave
Laundry In Garage
Exterior
Exterior Feature Barbecue, Rain Gutters
Garage Direct Access, Driveway, Garage
Garage Spaces 2.0
Garage Description 2.0
Fence Wood
Pool In Ground, Private
Community Features Street Lights, Sidewalks
View Y/N No
View None
Roof Type Tile
Accessibility None
Porch Concrete
Attached Garage Yes
Total Parking Spaces 2
Private Pool Yes
Building
Lot Description Corner Lot, Cul-De-Sac, Sprinkler System
Story Two
Entry Level Two
Foundation Slab
Sewer Sewer Tap Paid
Water Public
Level or Stories Two
Additional Building Shed(s)
Construction Status Turnkey
Schools
School District Newport Mesa Unified
Others
Senior Community No
Tax ID 42624332
Acceptable Financing Cash to New Loan
Listing Terms Cash to New Loan
Financing Cash to New Loan
Special Listing Condition Standard
Read Less

Bought with Sharon Grimes • Coldwell Banker Res Brokerage
GET MORE INFORMATION


