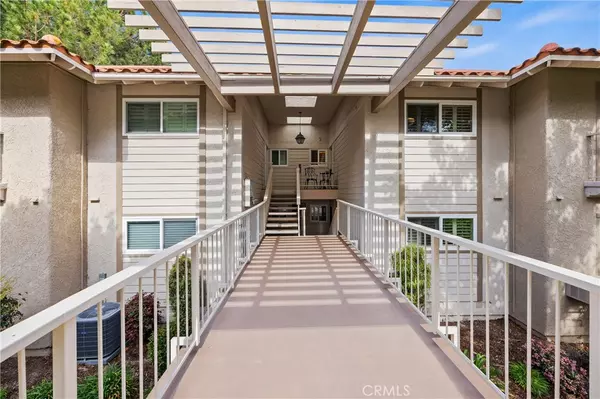For more information regarding the value of a property, please contact us for a free consultation.
3301 Via Carrizo #O Laguna Woods, CA 92637
Want to know what your home might be worth? Contact us for a FREE valuation!

Our team is ready to help you sell your home for the highest possible price ASAP
Key Details
Sold Price $482,000
Property Type Condo
Sub Type Condominium
Listing Status Sold
Purchase Type For Sale
Square Footage 1,145 sqft
Price per Sqft $420
Subdivision ,Laguna Woods
MLS Listing ID OC24060064
Sold Date 05/02/24
Bedrooms 2
Full Baths 2
Condo Fees $812
Construction Status Updated/Remodeled,Turnkey
HOA Fees $812/mo
HOA Y/N Yes
Year Built 1973
Property Description
Welcome to your dream home in the vibrant community of Laguna Woods! This stunning listing boasts a perfect blend of comfort, style, and convenience, offering an unparalleled living experience. Upon entering this "LA BRISA" Model you are met with the timeless elegance of wood floors that flow seamlessly throughout the home. Prepare to be amazed by the new upgraded "Cafe" kitchen appliances, with induction cook top, double oven with convection and air frying options, and WiFi connectivity, which elevate culinary experiences to new heights. Whether you're a seasoned chef or simply enjoy the art of cooking, this kitchen is sure to inspire your culinary creativity. The sleek design and modern features make meal preparation a joyous endeavor. The primary bedroom has an on suite bathroom with a walk-in shower and expansive 3 mirrored wardrobe closet. The large second bedroom offers a wide range of possible uses. The secondary bath, with a skylight, allows for natural lighting, upgraded granite vanity and enclosed tub/shower The living room has an elegant ambiance with a built-in wall cabinet adding both functionality and style. The cabinet seamlessly integrates into the wall, offering ample storage space for books, decorative items, and other essentials. Additional built in cabinets in the dining room provides even more generous storage. Enjoy the comfort of central heating and air in your new home. Nestled within the sought-after Laguna Woods community, this residence presents an ideal retreat with an array of amenities at your fingertips from golf courses, 7 clubhouses, 5 swimming pools 2 fitness center, an equesterian center, gardening opportunities and many social clubs. Every day is filled with possibilities for recreation and relaxation.
Location
State CA
County Orange
Area Lw - Laguna Woods
Rooms
Main Level Bedrooms 2
Interior
Interior Features Built-in Features, Balcony, Ceiling Fan(s), Granite Counters, Recessed Lighting, All Bedrooms Down, Bedroom on Main Level, Main Level Primary
Heating Central
Cooling Central Air
Flooring Tile, Wood
Fireplaces Type None
Fireplace No
Appliance Double Oven, Dishwasher, Disposal, Microwave, Refrigerator
Laundry Inside, Laundry Closet, Stacked
Exterior
Parking Features Assigned, Covered, Carport, Detached Carport, Guest, Paved
Carport Spaces 1
Pool Community, Heated, In Ground, Association
Community Features Biking, Curbs, Golf, Hiking, Horse Trails, Stable(s), Storm Drain(s), Street Lights, Sidewalks, Gated, Pool
Utilities Available Cable Connected, Electricity Connected, Sewer Connected, Underground Utilities, Water Connected
Amenities Available Bocce Court, Billiard Room, Clubhouse, Controlled Access, Fitness Center, Golf Course, Maintenance Grounds, Game Room, Horse Trail(s), Insurance, Meeting Room, Paddle Tennis, Pickleball, Pool, Pets Allowed, RV Parking, Guard, Spa/Hot Tub, Security, Tennis Court(s), Trail(s)
View Y/N Yes
View Trees/Woods
Roof Type Common Roof,Tile
Porch Covered, Patio
Total Parking Spaces 1
Private Pool No
Building
Story 1
Entry Level One
Sewer Public Sewer
Water Public
Level or Stories One
New Construction No
Construction Status Updated/Remodeled,Turnkey
Schools
School District Saddleback Valley Unified
Others
HOA Name Third Mutual
HOA Fee Include Sewer
Senior Community Yes
Tax ID 93272028
Security Features Gated with Guard,Gated Community,24 Hour Security
Acceptable Financing Cash, Cash to New Loan
Horse Feature Riding Trail
Listing Terms Cash, Cash to New Loan
Financing Cash
Special Listing Condition Standard
Read Less

Bought with Nicholas Monteer • Gasper-Monteer Realty Group
GET MORE INFORMATION




