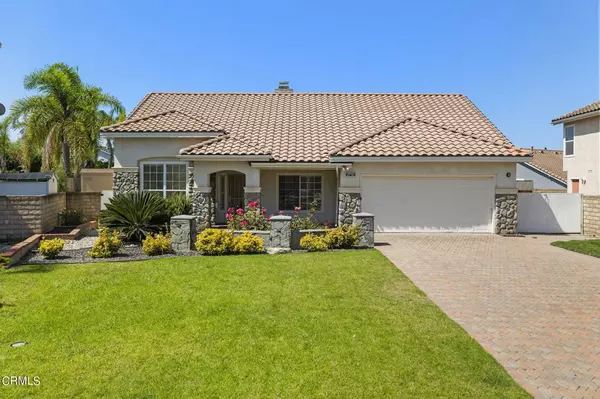For more information regarding the value of a property, please contact us for a free consultation.
2710 Windcrest CT Oxnard, CA 93036
Want to know what your home might be worth? Contact us for a FREE valuation!

Our team is ready to help you sell your home for the highest possible price ASAP
Key Details
Sold Price $925,000
Property Type Single Family Home
Sub Type Single Family Residence
Listing Status Sold
Purchase Type For Sale
Square Footage 1,689 sqft
Price per Sqft $547
Subdivision California Cove - 4492
MLS Listing ID V1-24860
Sold Date 08/14/24
Bedrooms 3
Full Baths 2
Construction Status Updated/Remodeled,Turnkey
HOA Y/N No
Year Built 1992
Lot Size 9,125 Sqft
Property Description
Welcome to this beautiful single-story 3-bedroom, 2-bath home, nestled in a tranquil cul-de-sac within one of Oxnard's most sought-after neighborhoods, California Cove. From the moment you arrive, you'll be inspired by the lovely curb appeal and charming front porch that sets the tone for this delightful residence.Inside, high ceilings and large windows create a light and inviting ambiance throughout the versatile floorplan. The clean, neutral palette provides a blank canvas for you to add your personal touch. The gourmet kitchen features white cabinets, an island and granite countertops. Adjacent to the kitchen is an additional, multi-use room with fireplace that could serve as a family room, dining room or anything that fits your lifestyle. A separate laundry room and white blinds throughout the home add to the convenience and comfort.From the kitchen, a sliding door leads to a beautiful private oasis. The backyard is perfect for relaxation and entertainment, featuring a saltwater pool with an electric pool cover, thoughtfully positioned to ensure it doesn't consume the entire yard. The outdoor amenities include a built-in barbecue area, a garden space and a spacious shed that can be used as a craft room, office or extra storage. The covered patio with skylights provides a cozy environment for relaxing or entertaining, offering a perfect respite from the sun. The long spacious driveway has room to park multiple cars. The driveway and the front porch have custom pavers. Additional features include a 2-car attached garage with direct access for convenience and a roof that was recently professionally cleaned.This home offers a perfect blend of style, comfort and versatility, making it ideal for a variety of lifestyles.There is a lovely park and an elementary school nearby. Don't miss the opportunity to make this charming house your new home!
Location
State CA
County Ventura
Area Vc31 - Oxnard - Northwest
Rooms
Other Rooms Shed(s)
Main Level Bedrooms 3
Interior
Interior Features Granite Counters, High Ceilings, Open Floorplan, See Remarks, All Bedrooms Down, Bedroom on Main Level, Primary Suite, Walk-In Closet(s)
Heating Forced Air, Fireplace(s)
Cooling None
Flooring See Remarks, Tile, Wood
Fireplaces Type Family Room, See Remarks
Fireplace Yes
Appliance Double Oven, Dishwasher, Gas Cooktop, Microwave, Refrigerator, Water Heater
Laundry Laundry Room, See Remarks
Exterior
Garage Driveway, Garage, On Street
Garage Spaces 2.0
Garage Description 2.0
Pool Heated, In Ground, See Remarks, Salt Water
Community Features Biking, Curbs, Park, Street Lights, Sidewalks
Utilities Available Cable Available, Electricity Connected, Natural Gas Connected, Sewer Connected, Underground Utilities, Water Connected
View Y/N No
View None
Roof Type See Remarks,Tile
Accessibility No Stairs, Parking
Porch Covered, Front Porch, See Remarks
Attached Garage Yes
Total Parking Spaces 2
Private Pool Yes
Building
Lot Description Back Yard, Cul-De-Sac, Garden, Landscaped, Level, Walkstreet, Yard
Story 1
Entry Level One
Foundation Slab
Sewer Public Sewer
Water Public
Level or Stories One
Additional Building Shed(s)
Construction Status Updated/Remodeled,Turnkey
Others
Senior Community No
Tax ID 1400052315
Acceptable Financing Cash, Conventional, VA Loan
Listing Terms Cash, Conventional, VA Loan
Financing Cash
Special Listing Condition Standard
Read Less

Bought with Lowell Easley • RE/MAX Gold Coast-Beach Marina Office
GET MORE INFORMATION




