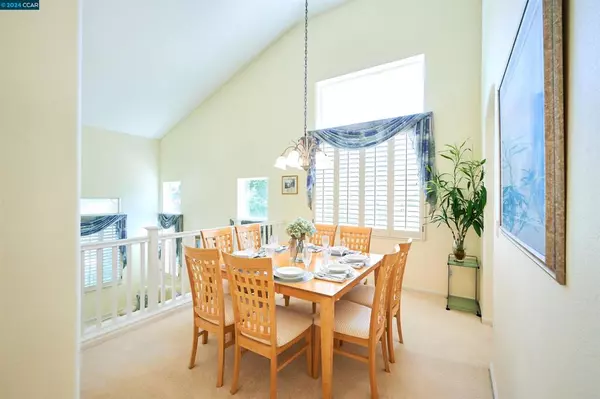For more information regarding the value of a property, please contact us for a free consultation.
1000 RIDGEVIEW DR El Sobrante, CA 94803
Want to know what your home might be worth? Contact us for a FREE valuation!

Our team is ready to help you sell your home for the highest possible price ASAP
Key Details
Sold Price $1,100,000
Property Type Single Family Home
Sub Type Single Family Residence
Listing Status Sold
Purchase Type For Sale
Square Footage 2,570 sqft
Price per Sqft $428
Subdivision Canyon Oaks
MLS Listing ID 41063442
Sold Date 08/23/24
Bedrooms 4
Full Baths 3
Condo Fees $130
HOA Fees $130/mo
HOA Y/N Yes
Year Built 2001
Lot Size 8,607 Sqft
Property Description
Welcome to your future home. If you are looking for tranquility, love nature & gardening, you have come to the right place. This princess is 2,570sqft on a 8,606sq lot nestled in the Canyon Oaks community of El Sobrante. Four bedrooms, three full baths. Dining room has a loft feel, overlooking the formal living room Gorgeous home, has stunning entry, offers vaulted ceiling, recessed lighting, open floor plan. Numerous windows with natural light. Looking for luxury? You found it. This split level home features a unique floor plan with one bedroom and full bath downstairs, very private. Upstairs you will find two bedrooms and full bath and a primary suite with a deep walk in closet on both sides to the bathroom. The kitchen has beautiful granite counters. The island has an additional sink. Lots of cabinet for storage. The back yard has some fruit trees and a garden area. It also has a wonderful area for relaxing and gathering. Open House Saturday 1pm-4pm & Sunday 1pm-4pm, June 15 & 16
Location
State CA
County Contra Costa
Interior
Heating Forced Air
Cooling Central Air
Flooring Carpet, Tile
Fireplaces Type Family Room
Fireplace Yes
Appliance Dryer, Washer
Exterior
Garage Garage, Garage Door Opener
Garage Spaces 2.0
Garage Description 2.0
Pool None
Attached Garage Yes
Total Parking Spaces 2
Private Pool No
Building
Lot Description Back Yard, Sloped Up
Sewer Public Sewer
Architectural Style Contemporary
New Construction No
Others
Tax ID 4351600350
Acceptable Financing Cash, Conventional, FHA
Listing Terms Cash, Conventional, FHA
Financing Conventional
Read Less

Bought with Katerina Sellis • MLSListing
GET MORE INFORMATION




