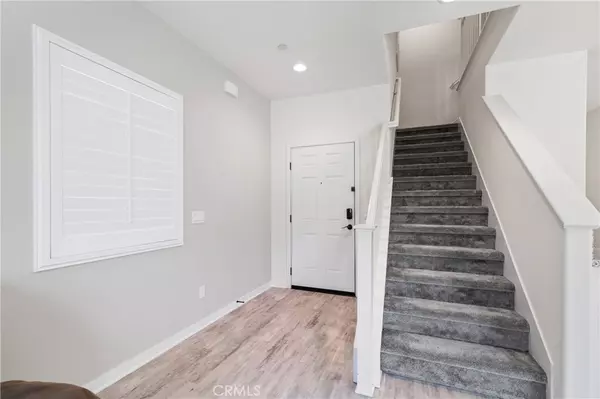For more information regarding the value of a property, please contact us for a free consultation.
27485 Caprock WAY Moreno Valley, CA 92555
Want to know what your home might be worth? Contact us for a FREE valuation!

Our team is ready to help you sell your home for the highest possible price ASAP
Key Details
Sold Price $517,000
Property Type Single Family Home
Sub Type Single Family Residence
Listing Status Sold
Purchase Type For Sale
Square Footage 1,542 sqft
Price per Sqft $335
MLS Listing ID OC24159175
Sold Date 09/16/24
Bedrooms 3
Full Baths 2
Half Baths 1
Condo Fees $213
Construction Status Updated/Remodeled,Turnkey
HOA Fees $213/mo
HOA Y/N Yes
Year Built 2018
Lot Size 2,178 Sqft
Property Description
Imagine Coming Home To This Stunning Residence In The Highly Sought-After Gated Community Of Hyde Park In Moreno Valley. This Beautifully Designed Home Features 3 Bedrooms, 2.5 Baths, 1,542 Sq. Ft. Of Living Space, And An Attached 2-Car Garage. As You Step Into The Foyer, You'll Immediately Notice The Elegant Luxury Laminate Flooring And Stylish Shutters That Flow Throughout The Open Floor Plan. The Living Room Is Perfect For Cozy Gatherings, And The Dining Area Is Ideal For Family Meals. The Modern Kitchen Is A Chef’s Dream, Equipped With Granite Countertops, A Peninsula Island, Stainless Steel Appliances, A Large Pantry, And Crisp White Cabinetry, Making Meal Prep A Joy. There’s Also A Breakfast Or Coffee Nook That Provides Ample Space For Your Morning Routine. The Main Level Features A Convenient Powder Room And Direct Access To The Garage. Upstairs, A Tech Area Awaits, Perfect For A Home Office Or Study Space, Along With Two Additional Bedrooms, A Secondary Bath, And A Separate Laundry Room. The Primary Suite Offers A Spacious Retreat With A Large Walk-In Closet And An En Suite Bathroom That Includes Dual Vanity Sinks And A Walk-In Shower. Step Outside To The Spacious Enclosed Backyard, Perfect For Entertaining Or Relaxing, With A Concrete Slab And Turf For Easy Maintenance. The Vinyl Fencing Ensures Privacy, Making This Space Ideal For Hosting Friends And Family. Hyde Park Offers An Array Of Amenities For Everyone To Enjoy, Including A Private Pool And Spa, Bbq And Picnic Areas, A 2.5-Acre Nature Park, Tot Lots, Fitness Stations, And Scenic Paseos. This Planned Community Also Features Hiking And Biking Trails, A Playground, And Outdoor Cooking Areas. Other Upgrades In This Home Include A Tankless Water Heater, Smart Home Features With Energy-Efficient Lighting, And Newly Carpeted Stairs. Conveniently Located With Easy Access To The Ca-60 Fwy And Nearby Shopping And Dining, This Solar-Powered Home Is Ideally Located For Convenience And Comfort. Discover The Perfect Place To Call Home, Where Affordability Meets Luxury And Every Detail Is Designed For Modern Living.
Location
State CA
County Riverside
Area 259 - Moreno Valley
Interior
Interior Features Breakfast Bar, Granite Counters, Open Floorplan, Pantry, Recessed Lighting, All Bedrooms Up, Primary Suite, Walk-In Pantry, Walk-In Closet(s)
Heating Central
Cooling Central Air
Flooring Carpet, Vinyl
Fireplaces Type None
Fireplace No
Appliance Dishwasher, Gas Oven, Gas Range, Microwave
Laundry Washer Hookup, Gas Dryer Hookup, Inside, Laundry Room, Upper Level
Exterior
Garage Direct Access, Driveway, Garage Faces Front, Garage, Guest
Garage Spaces 2.0
Garage Description 2.0
Fence Vinyl
Pool Community, In Ground, Association
Community Features Biking, Curbs, Storm Drain(s), Street Lights, Suburban, Sidewalks, Gated, Pool
Utilities Available Cable Available, Electricity Available, Electricity Connected, Natural Gas Available, Natural Gas Connected, Sewer Available, Sewer Connected, Water Available, Water Connected
Amenities Available Maintenance Front Yard, Outdoor Cooking Area, Barbecue, Playground, Pool, Pets Allowed, Spa/Hot Tub, Trail(s)
View Y/N Yes
View City Lights, Neighborhood
Roof Type Tile
Porch Concrete, Enclosed, Patio
Attached Garage Yes
Total Parking Spaces 2
Private Pool No
Building
Lot Description 0-1 Unit/Acre, Back Yard
Story 2
Entry Level Two
Foundation Slab
Sewer Public Sewer
Water Public
Architectural Style Traditional
Level or Stories Two
New Construction No
Construction Status Updated/Remodeled,Turnkey
Schools
Elementary Schools Moreno
Middle Schools Mountain View
High Schools Valley View
School District Moreno Valley Unified
Others
HOA Name Prime Association
Senior Community No
Tax ID 488440002
Security Features Carbon Monoxide Detector(s),Gated Community,Key Card Entry,Smoke Detector(s)
Acceptable Financing Cash, Conventional, FHA, Fannie Mae, Freddie Mac, VA Loan
Listing Terms Cash, Conventional, FHA, Fannie Mae, Freddie Mac, VA Loan
Financing Conventional
Special Listing Condition Standard
Read Less

Bought with Roxanne Easley • Oscar Tortola Group Real Estate Services
GET MORE INFORMATION




