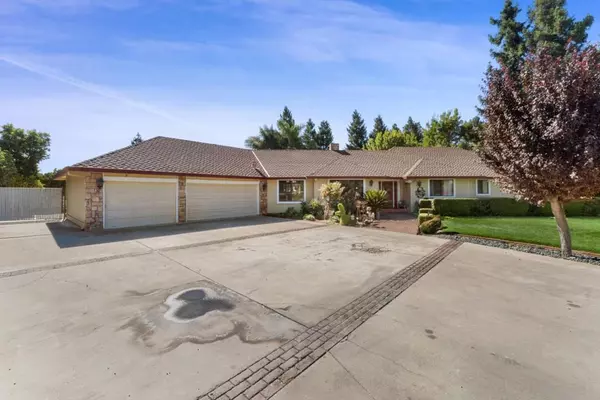For more information regarding the value of a property, please contact us for a free consultation.
1530 Dias DR San Martin, CA 95046
Want to know what your home might be worth? Contact us for a FREE valuation!

Our team is ready to help you sell your home for the highest possible price ASAP
Key Details
Sold Price $1,875,000
Property Type Single Family Home
Sub Type Single Family Residence
Listing Status Sold
Purchase Type For Sale
Square Footage 2,826 sqft
Price per Sqft $663
MLS Listing ID ML81977483
Sold Date 11/22/24
Bedrooms 3
Full Baths 2
Half Baths 1
HOA Y/N No
Year Built 1983
Lot Size 2.360 Acres
Property Description
This rare horse property in a desirable quit neighborhood is available on almost 2.5 ac. Main house features 3 bedroom 2.5 baths with office and open floor plan with approximately 2,826 square feet of living area! Included is a 1bed 1bath in-law unit, perfect for a large family! Enjoy entertaining in the large, shady, private park like backyard. Perfect horse property with 60 ft. round pen, enclosed stalls 14ft x 24ft and tack room 13.5ft x 13.5ft, wash rack, horse tie area. Covered area for feed, large covered area by barn. Features additional space for home business, gym or studio or man cave!! RV/Boat parking and lots of storage space. Storage shed 18ft x 30ft. Backyard is fully fenced with easy access for maneuvering large vehicles and trailers! Rare opportunity for a tranquil living experience! The various opportunities of this property contribute to its desirability!!
Location
State CA
County Santa Clara
Area 699 - Not Defined
Zoning A-20A
Interior
Interior Features Breakfast Bar, Utility Room, Walk-In Closet(s), Workshop
Heating Central
Cooling Central Air
Flooring Wood
Fireplaces Type Family Room
Fireplace Yes
Appliance Dishwasher, Gas Cooktop, Disposal, Microwave, Refrigerator, Vented Exhaust Fan
Exterior
Garage Guest, Gated, Uncovered
Garage Spaces 3.0
Garage Description 3.0
Fence Chain Link, Wood
Utilities Available Natural Gas Available
View Y/N No
Roof Type Composition,Shingle
Porch Deck
Attached Garage No
Total Parking Spaces 3
Building
Lot Description Agricultural, Horse Property, Level
Story 1
Foundation Concrete Perimeter
Water Shared Well
Architectural Style Custom
New Construction No
Schools
Elementary Schools Other
High Schools Live Oak
School District Other
Others
Tax ID 82519047
Acceptable Financing Cal Vet Loan
Horse Property Yes
Listing Terms Cal Vet Loan
Financing Conventional
Special Listing Condition Standard
Read Less

Bought with David Silva • Crystal Estates
GET MORE INFORMATION




